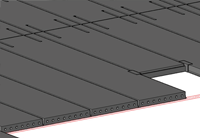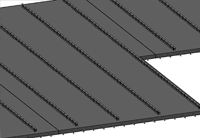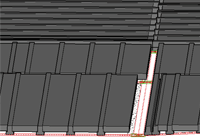Layouts can be represented in 2D as well as 3D and AutoFloor offers a perfect fit
in the BIM workflow. AutoFloor exchanges data via object enablers and IFC. All
graphic data and properties of the slabs are available for all other software
applicationssupporting IFC standard such as Autodesk Revit, Autodesk Navisworks
and all other BIM software applications.
 |
 |
 |
Hollow core slabs - Layoutplan in 3D |
Filigree slabs - Layoutplan in 3D |
T-Beam systems - Layoutplan in 3D |